
The Yard at Chicago Shakespeare
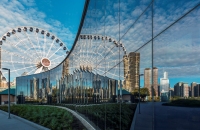
Image 01: The Yard at Chicago Shakespeare – Exterior (West)
Chicago Shakespeare Theater opens an innovative, third theater space: The Yard at Chicago Shakespeare, designed by Charcoalblue and Adrian Smith + Gordon Gill Architecture. This flexible performance space joins the Theater’s existing venues—the 500-seat Courtyard Theater and 200-seat theater Upstairs—to create an expanded campus on Navy Pier.
Photo © James Steinkamp Photography.
Download Photo: Color

Image 02: The Yard at Chicago Shakespeare – Exterior (East)
Chicago Shakespeare Theater opens an innovative, third theater space: The Yard at Chicago Shakespeare, designed by Charcoalblue and Adrian Smith + Gordon Gill Architecture. This flexible performance space joins the Theater’s existing venues—the 500-seat Courtyard Theater and 200-seat theater Upstairs—to create an expanded campus on Navy Pier.
Photo © James Steinkamp Photography.
Download Photo: Color
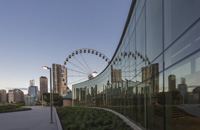
Image 03: The Yard at Chicago Shakespeare – Exterior (West 02)
Chicago Shakespeare Theater opens an innovative, third theater space: The Yard at Chicago Shakespeare, designed by Charcoalblue and Adrian Smith + Gordon Gill Architecture. This flexible performance space joins the Theater’s existing venues—the 500-seat Courtyard Theater and 200-seat theater Upstairs—to create an expanded campus on Navy Pier.
Photo © James Steinkamp Photography.
Download Photo: Color
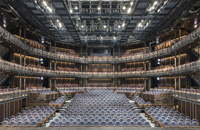
Image 04: The Yard at Chicago Shakespeare – Interior Theater (Center Stage)
Chicago Shakespeare Theater opens an innovative, third theater space: The Yard at Chicago Shakespeare, designed by Charcoalblue and Adrian Smith + Gordon Gill Architecture. The Yard features a first in flexible design: nine audience seating towers which can be rearranged in a wide array of configurations, with audience capacities ranging from 150 to 850.
Photo © James Steinkamp Photography.
Download Photo: Color
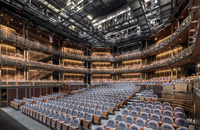
Image 05: The Yard at Chicago Shakespeare – Interior Theater (Stage Right)
Chicago Shakespeare Theater opens an innovative, third theater space: The Yard at Chicago Shakespeare, designed by Charcoalblue and Adrian Smith + Gordon Gill Architecture. The Yard features a first in flexible design: nine audience seating towers which can be rearranged in a wide array of configurations, with audience capacities ranging from 150 to 850.
Photo © James Steinkamp Photography.
Download Photo: Color
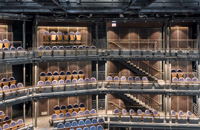
Image 06: The Yard at Chicago Shakespeare – Interior Theater (Vertical Detail)
Chicago Shakespeare Theater opens an innovative, third theater space: The Yard at Chicago Shakespeare, designed by Charcoalblue and Adrian Smith + Gordon Gill Architecture. The Yard features a first in flexible design: nine audience seating towers which can be rearranged in a wide array of configurations, with audience capacities ranging from 150 to 850.
Photo © James Steinkamp Photography.
Download Photo: Color
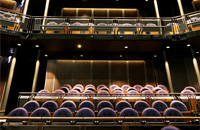
Image 07: The Yard at Chicago Shakespeare – Interior Theater (Tower Detail)
Chicago Shakespeare Theater opens an innovative, third theater space: The Yard at Chicago Shakespeare, designed by Charcoalblue and Adrian Smith + Gordon Gill Architecture. The Yard features a first in flexible design: nine audience seating towers which can be rearranged in a wide array of configurations, with audience capacities ranging from 150 to 850.
Photo by Chuck Osgood.
Download Photo: Color
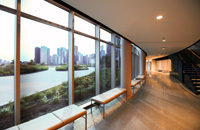
Image 08: The Yard at Chicago Shakespeare – Interior Lobby (Main Level)
Chicago Shakespeare Theater opens an innovative, third theater space: The Yard at Chicago Shakespeare, designed by Charcoalblue and Adrian Smith + Gordon Gill Architecture. The Yard’s spectacular, two-level lobby features a curved glass curtain wall fabricated with electrochromic SageGlass®, which adjusts the windows’ level of opacity depending upon the level of sunlight.
Photo by Chuck Osgood.
Download Photo: Color
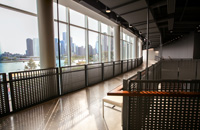
Image 09: The Yard at Chicago Shakespeare – Interior Lobby (Second Level)
Chicago Shakespeare Theater opens an innovative, third theater space: The Yard at Chicago Shakespeare, designed by Charcoalblue and Adrian Smith + Gordon Gill Architecture. The Yard’s spectacular, two-level lobby features a curved glass curtain wall fabricated with electrochromic SageGlass®, which adjusts the windows’ level of opacity depending upon the level of sunlight.
Photo by Chuck Osgood.
Download Photo: Color
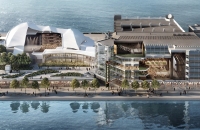
Image 1
In the 2017/18 Season, Chicago Shakespeare Theater’s new innovative third venue, The Yard at Chicago Shakespeare, joins the Theater’s existing spaces—the Courtyard Theater and the theater Upstairs at Chicago Shakespeare—to create a dynamic theatrical campus on Navy Pier. Image courtesy of: Chicago Shakespeare Theater / Adrian Smith + Gordon Gill Architecture.
Download Photo: Color | Black & White
