Where the skyline, the lakefront, and world-class theaters meet
Entertain with the best views of Chicago at Chicago Shakespeare Theater. Our space can accommodate a wide range of events, including dinners, receptions, parties, workshops, meetings, and creative events. The Theater has five floors of space available that can accommodate groups as small as 10 for an intimate dinner and larger events up to 700, including space for event support and catering staff. We offer a variety of “value-added” programs on-site including discount tickets, intermission drink service, and special pre- or post-show events.
Let’s start creating your perfect event!
Fill out the form below, or contact Makeda Cohran at 312.667.4911 or [email protected]
Unique spaces to suit your entertaining needs in all seasons
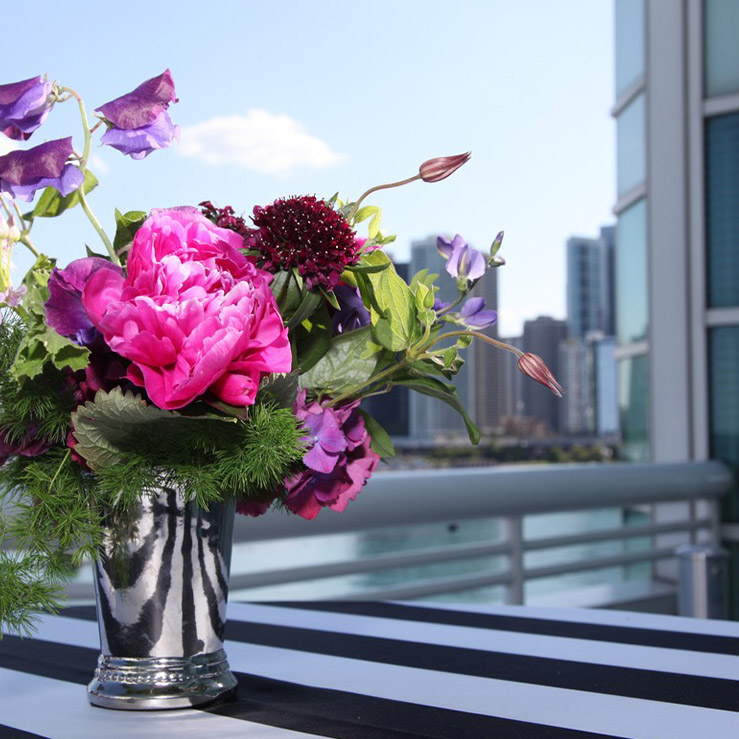
Skyline Room
Seated: 150 • Standing: 250 • 2,250 Sq Ft
Unparalleled views of the Chicago skyline and the lakefront provide a dramatic backdrop for any occasion, whether a dinner, a reception, or perhaps a meeting or workshop. You’ll also have access to the private outdoor Skyline Terrace, perfect for private viewing of Navy Pier events, including fireworks and The Air and Water Show.
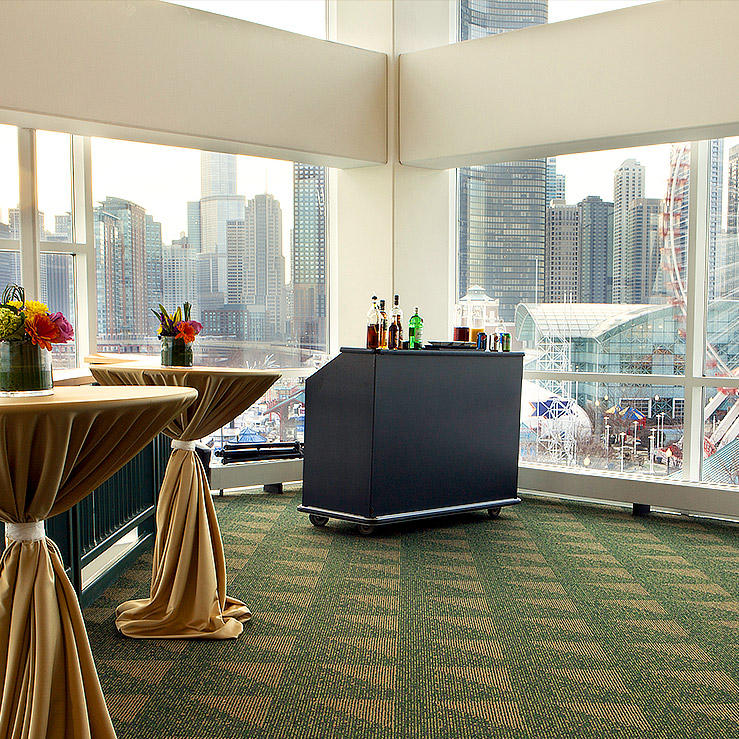
Upstairs Studio Lobby
Seated: 50 • Standing: 80
Situated on the top floor, the Upstairs Studio Lobby offers some of the best views in Chicago. It offers a spectacular setting for small gatherings. If your plans include attending a performance at Chicago Shakespeare, this is a perfect spot for a pre- or post-show reception.
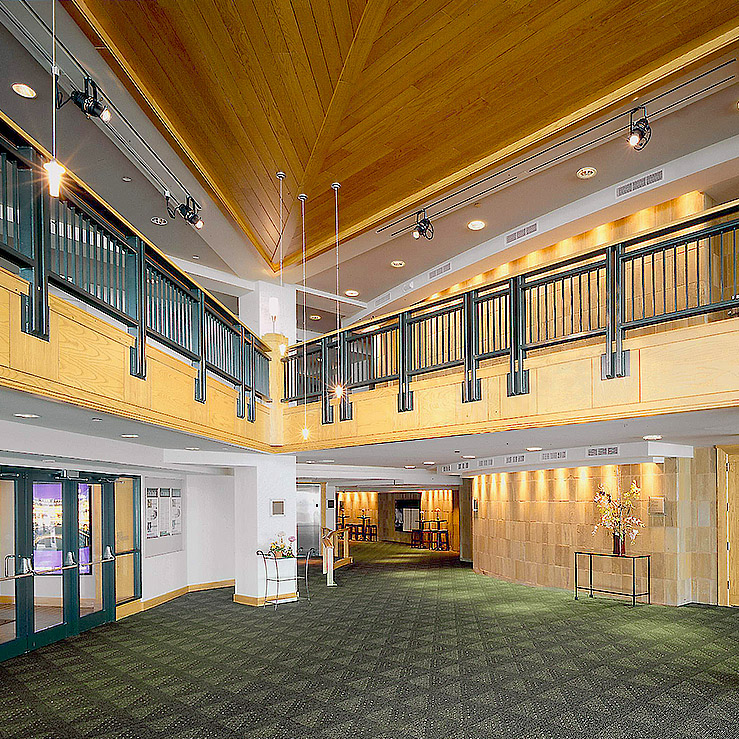
Courtyard & Dress Circle Lobby
Seated: 200 • Standing: 500
These lobbies provide an open split level space that can accommodate receptions for up to 500 guests. Floor to ceiling windows on both levels dramatically showcase Chicago’s lakefront.
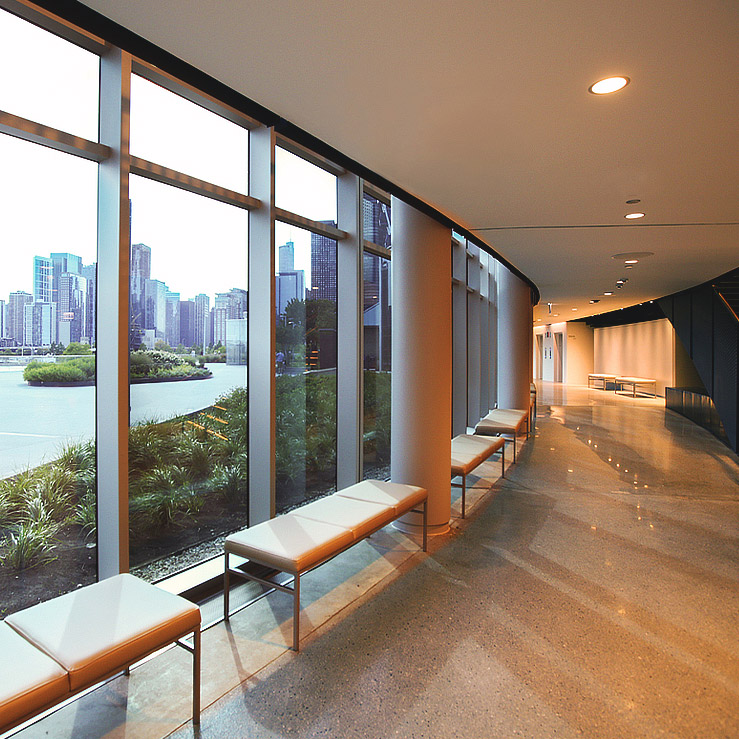
The Yard Lobby
Seated: 60 • Standing: 110
Built in 2017, this lobby is a horizontal two-story corridor with a wall of windows of SageGlass, creating an ideal, adjustable light filter to shape the space to your needs. The windows on the lobby’s west end reveal the elevated Navy Pier walkway and western cityscape sunsets.
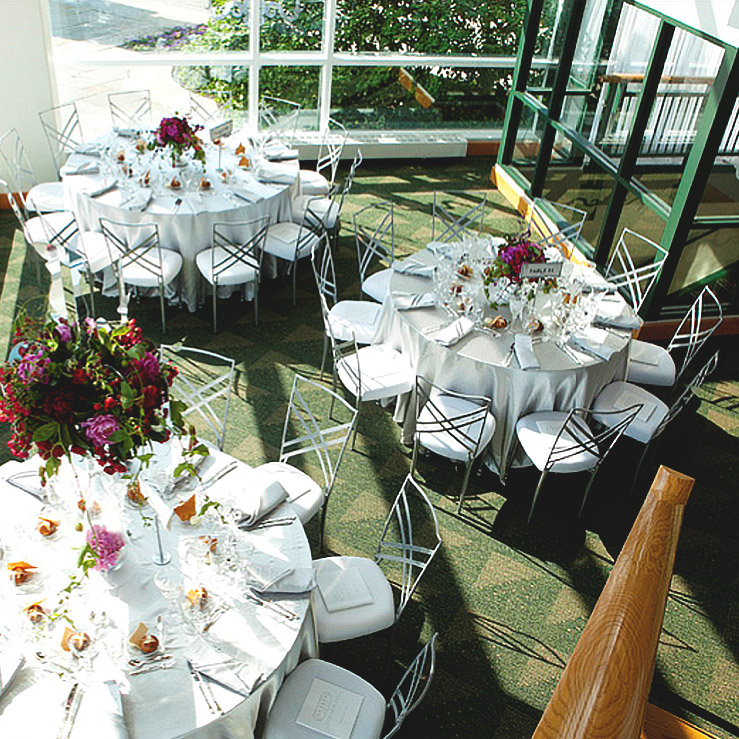
Skewed Tower Lobby
Seated: 30 • Standing: 40
Located at the foot of the Grand Staircase in the Theater’s main lobby, this semi-private space gives your guests beautiful views of the lake and Navy Pier promenade while accommodating intimate receptions and intermission cocktails.
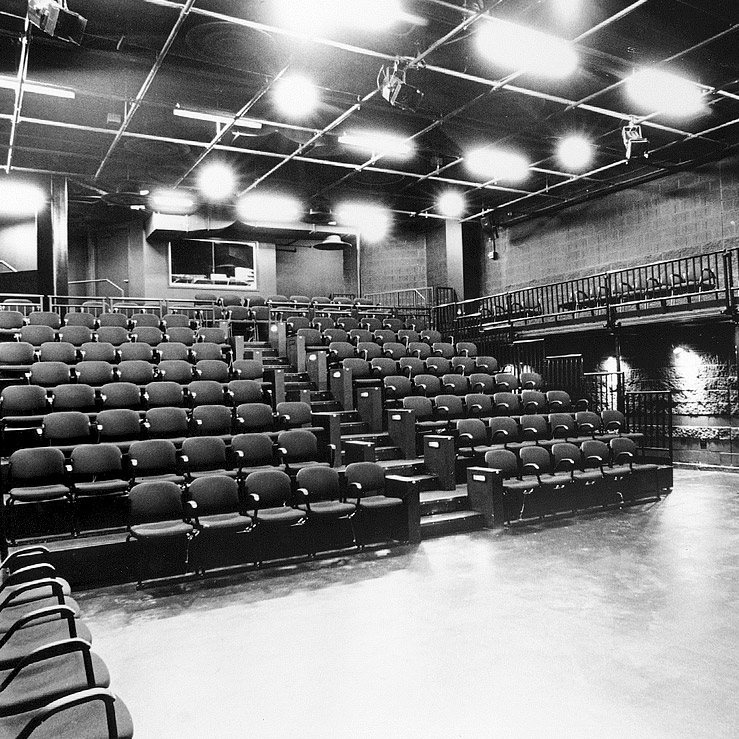
Carl and Marilynn Thoma Upstairs Studio
Theater: 180 • 4,000 Sq Ft
The Carl and Marilynn Thoma Upstairs Studio at Chicago Shakespeare is an intimate, 180-seat venue that invites audiences to engage directly with the work on stage.
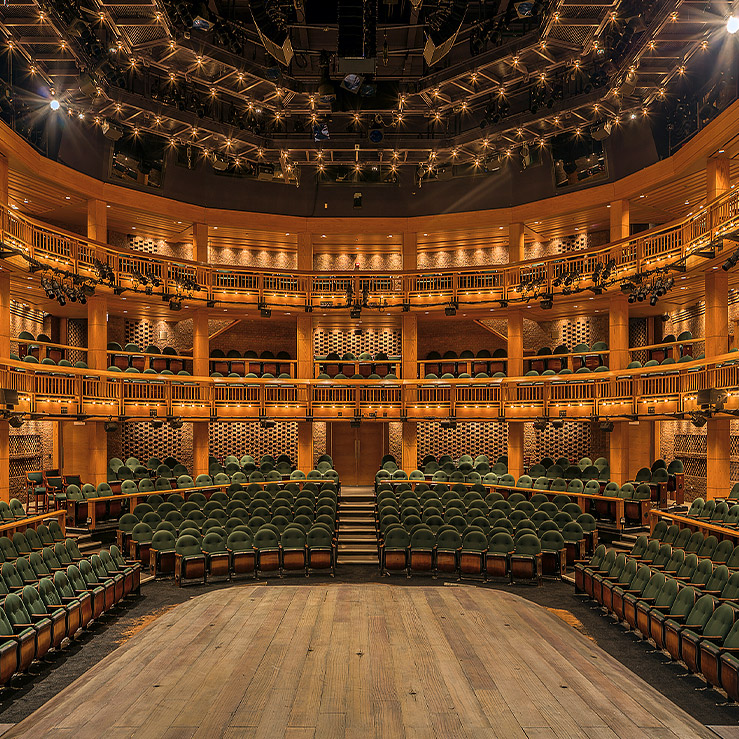
Jentes Family Courtyard Theater
Theater: 500 • 11,500 Sq Ft
The Jentes Family Courtyard Theater was inspired by the Royal Shakespeare Company’s Swan Theatre. The 500-seat theater features a thrust stage. This configuration fosters an intimate, immediate relationship between the actors and audience.
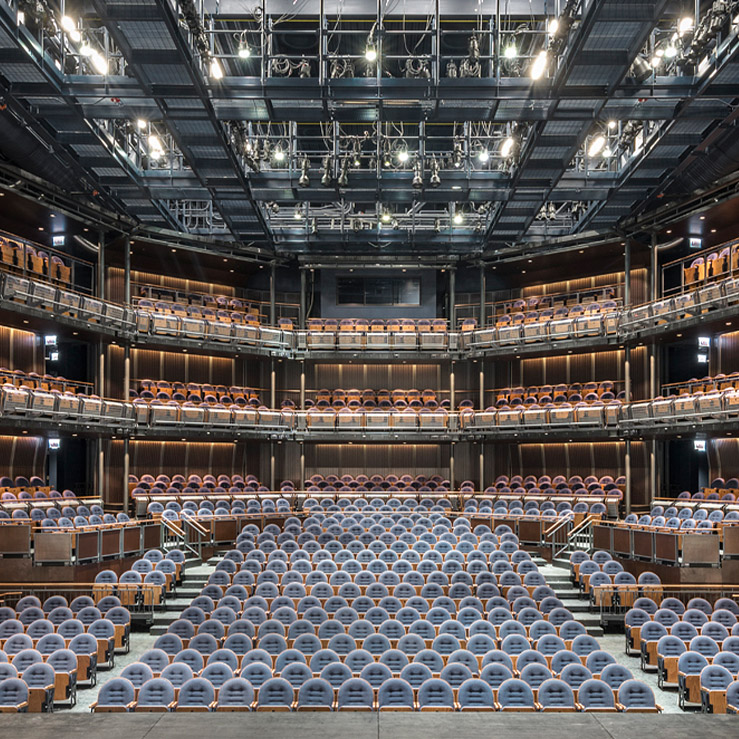
The Yard
Theater: 700 • 25,000 Sq Ft
A state-of-the-imagination theater, with its modern design and configuration creates a bold performance experience. Seating capacity is the theater is 700 and has some flexibility for events of various styles like seated dinners and standing receptions. More intimate events are also possible on stage in The Yard.
